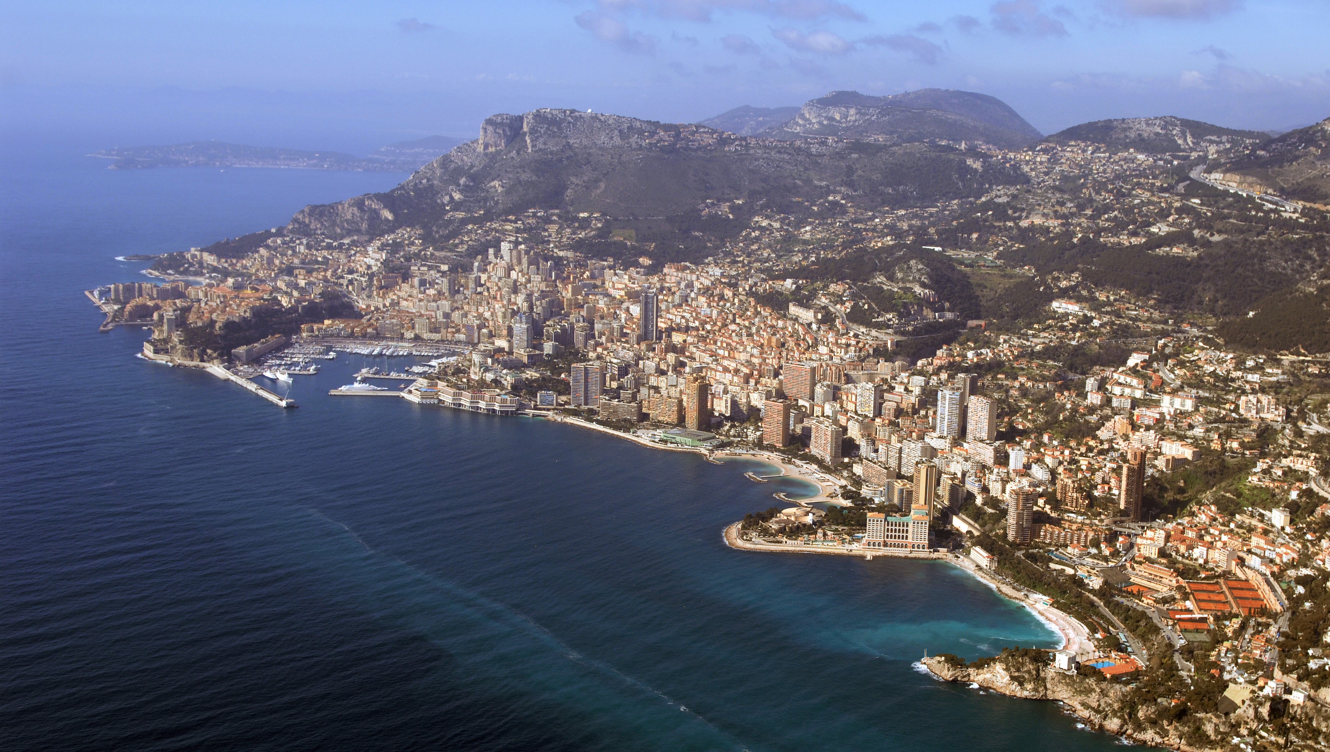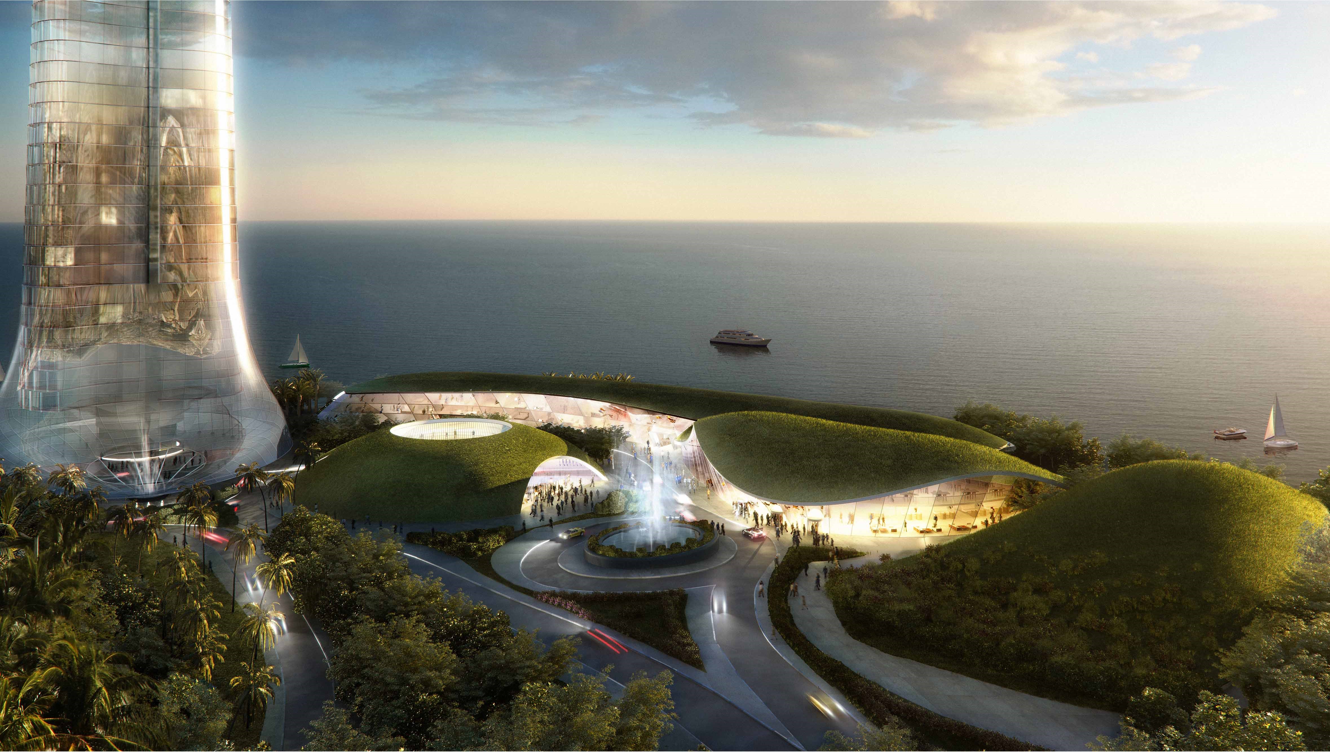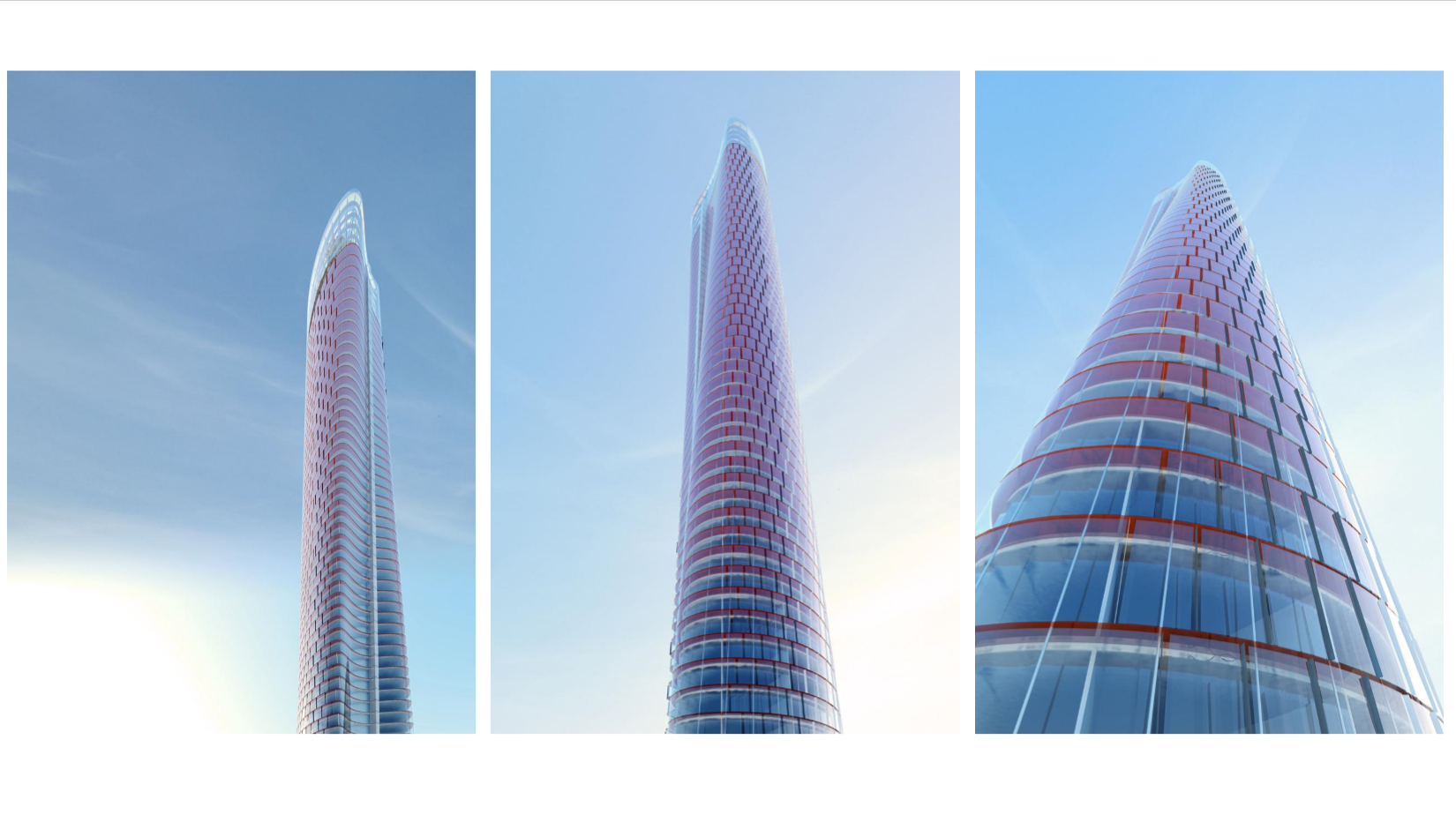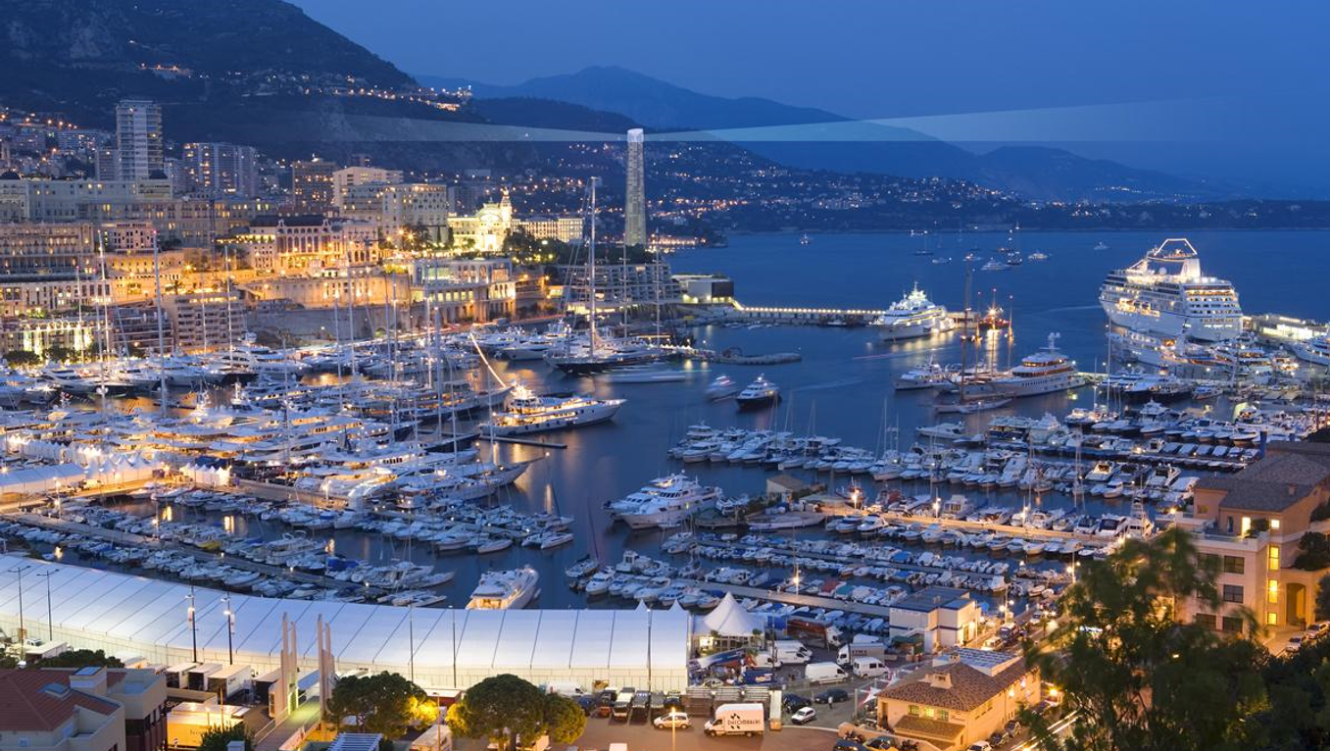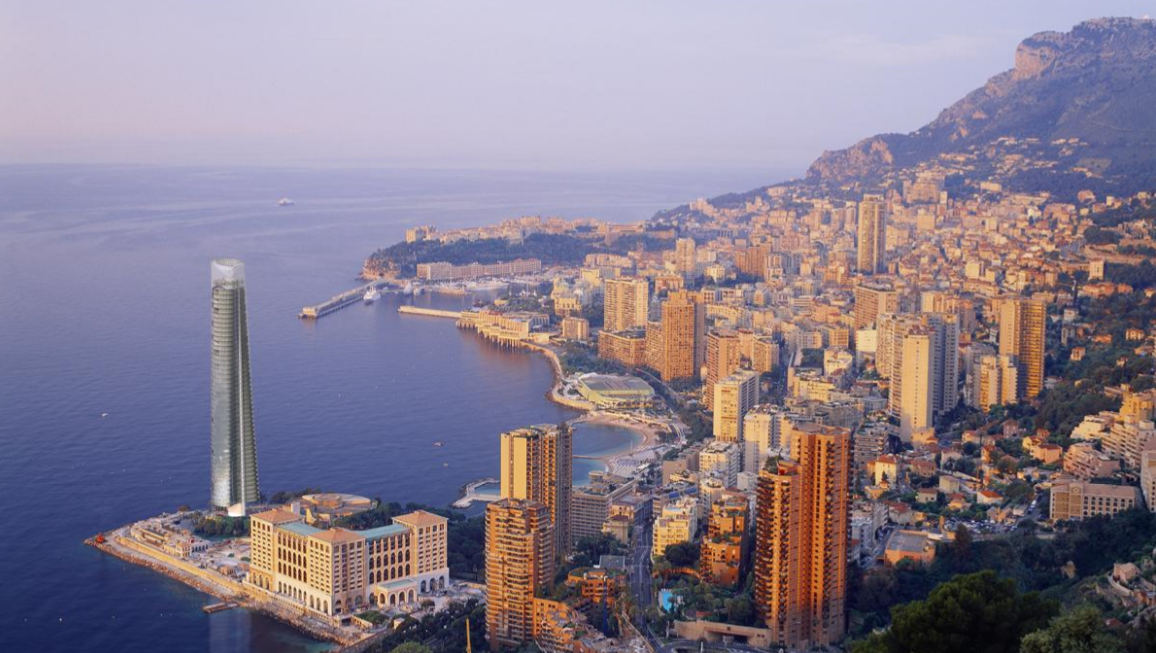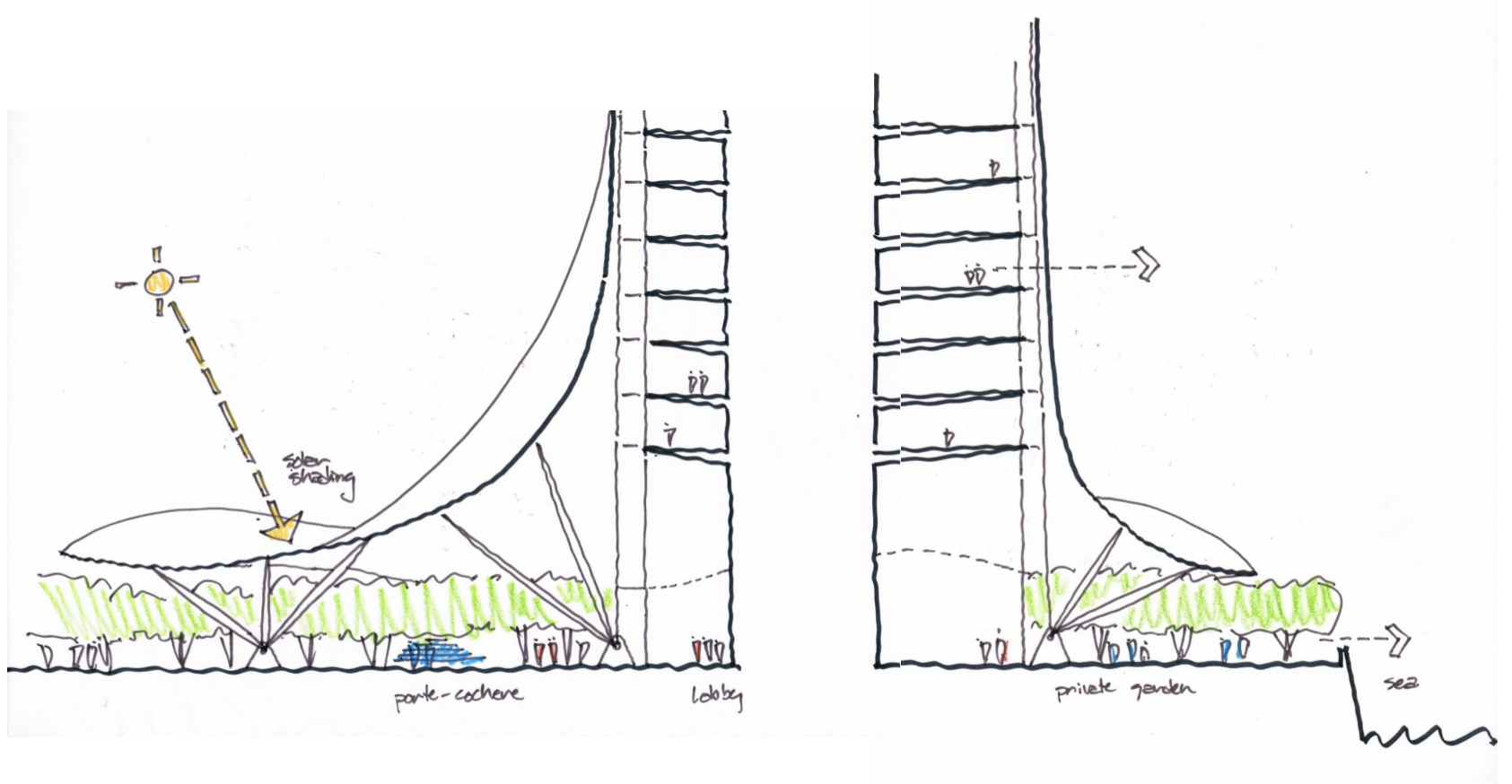Landmark Tower Monaco
To reposition Monaco as the hot spot for the rich and famous and the FORMULA 1 racing myths, the star architect David Childs together with Woods Bagot, New York, and in corporation with PNYG the idea for the Monaco’s new skyscraper was born.
The design for the tower combines Monaco’s Mediterranean flair with cutting-edge technology to achieve high performance as seen in prestigious Grand Prix motor race.
The tower, located on a peninsula hosts a luxury Hotel and super luxury loft apartments overlooking the Port Hercules. At ground level, the skyscraper is surrounded by green space, yacht-lined harbour, the Famous Sporting Club, boutiques, nightclubs and French and Italian restaurants, as well as conference and exhibition centers.
Project Facts
Location: Monaco / Monte Carlo
Project Dates: 2009 / 2010
Site Area: 10.000 m2
Project Area: GFA 150.000 m2
Number of Floors: 51
Market: Hotel, Mixed Use, luxury Residential
Service: Concept Vision, Feasibility Study, Place Branding
